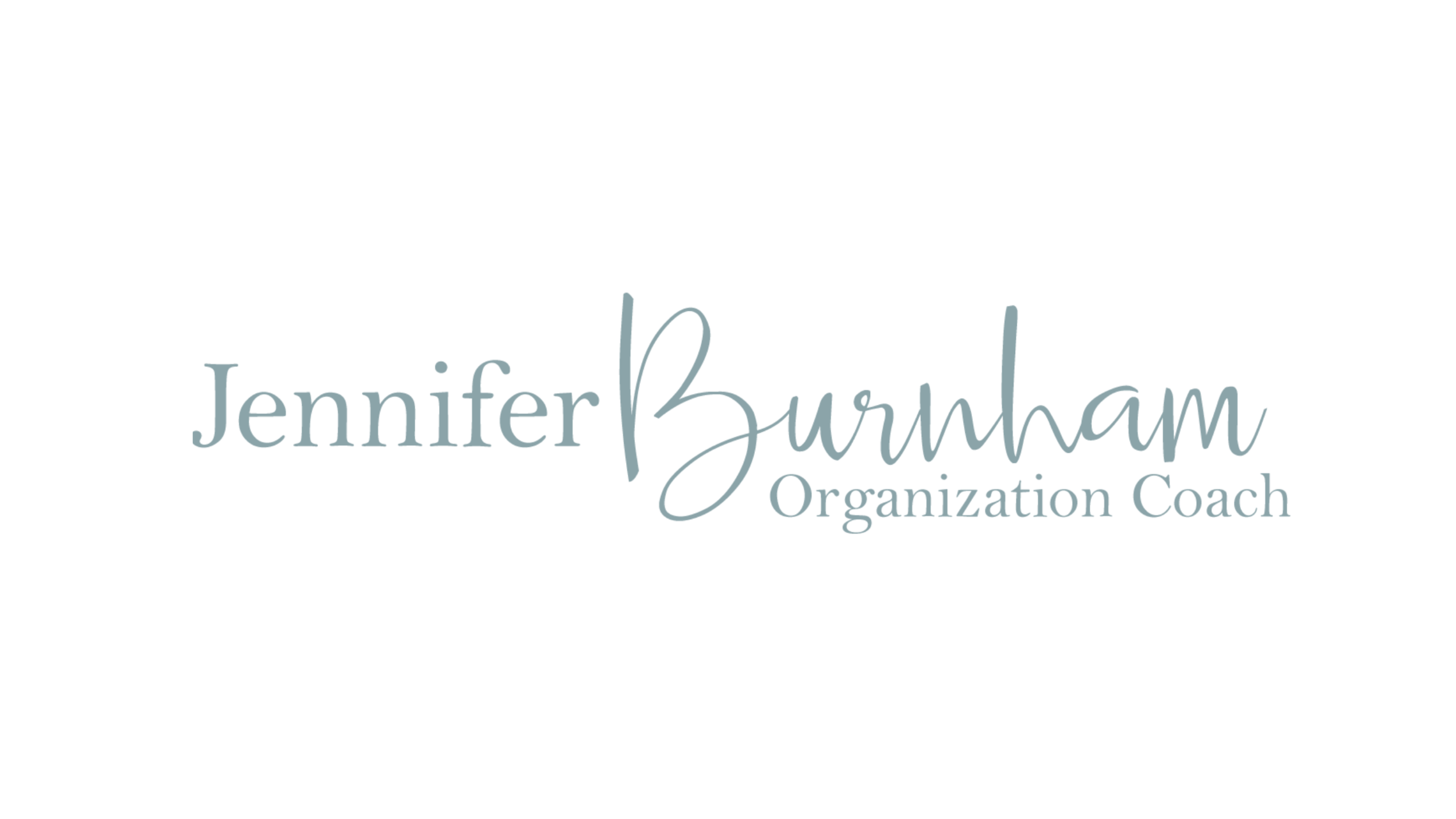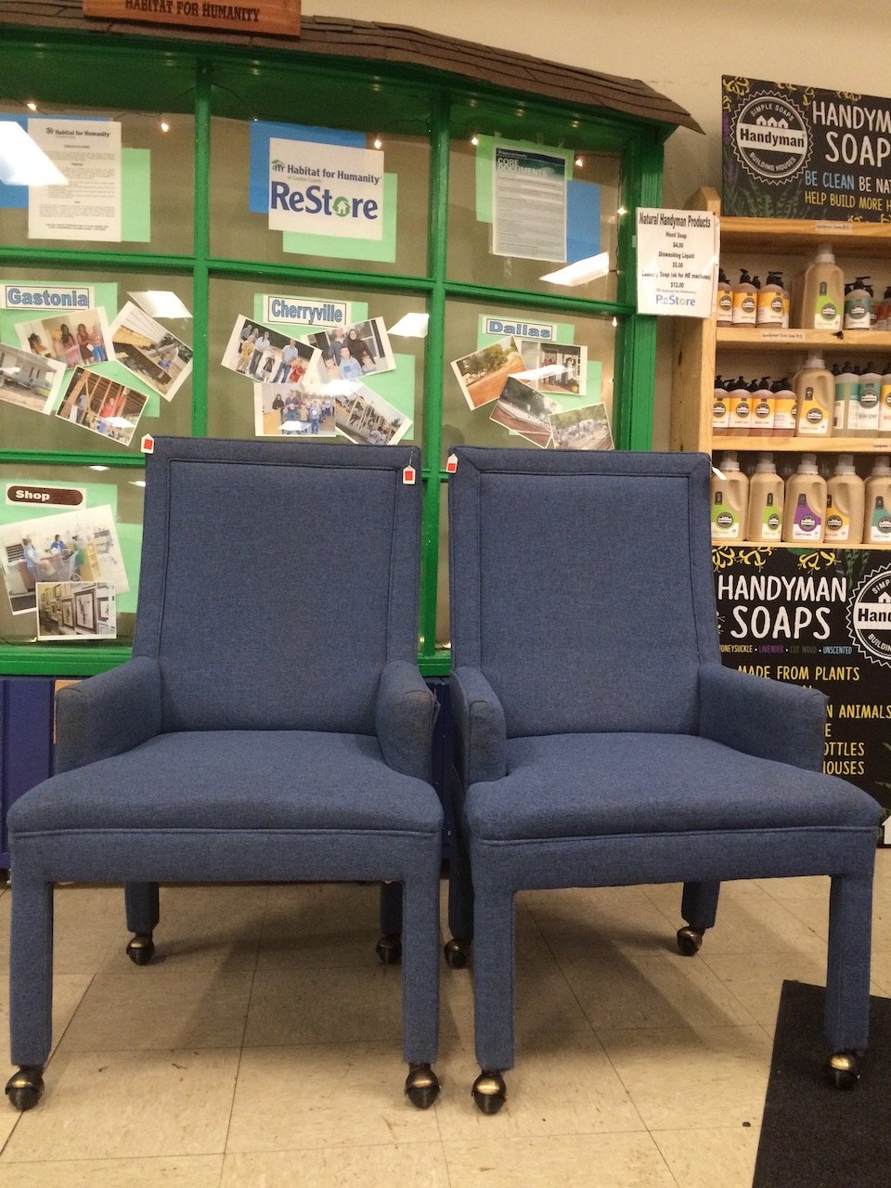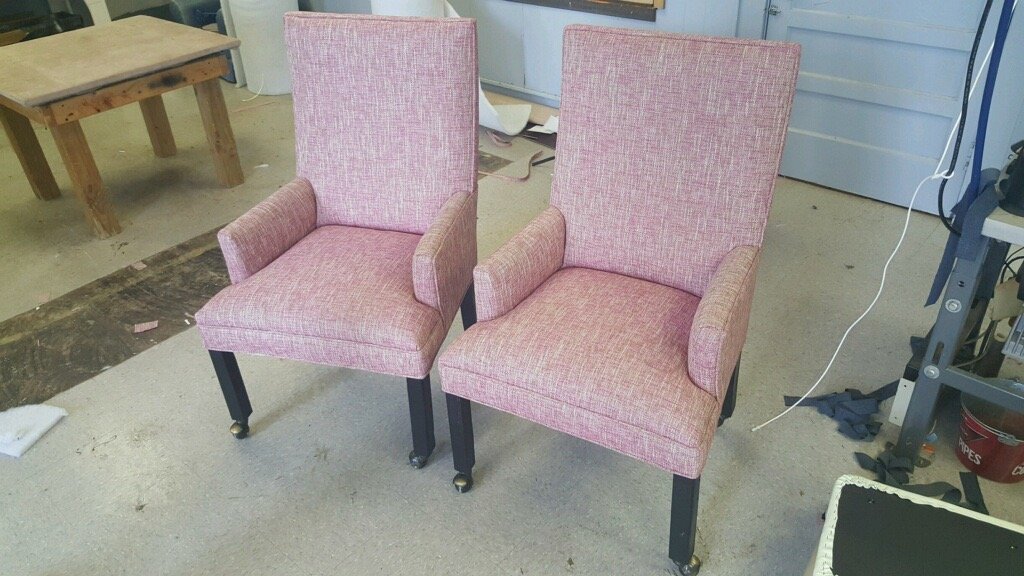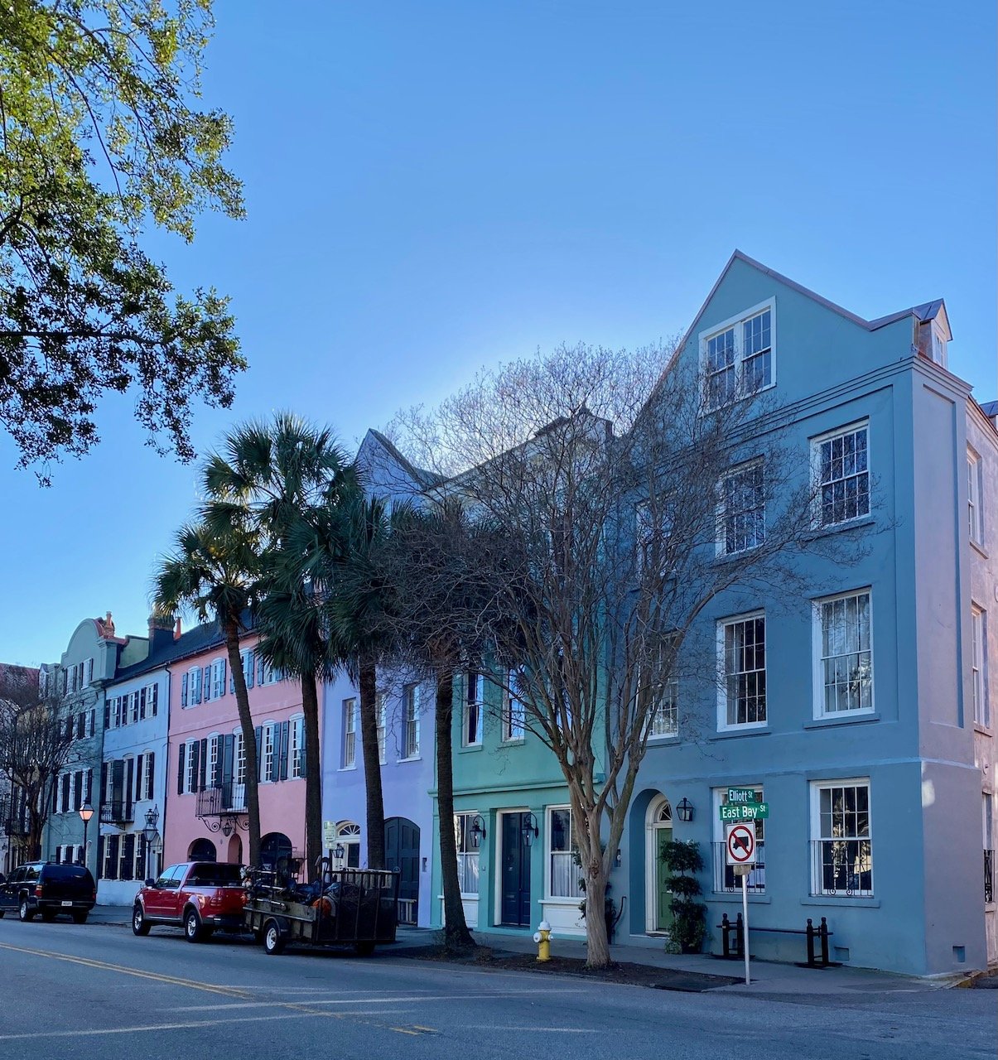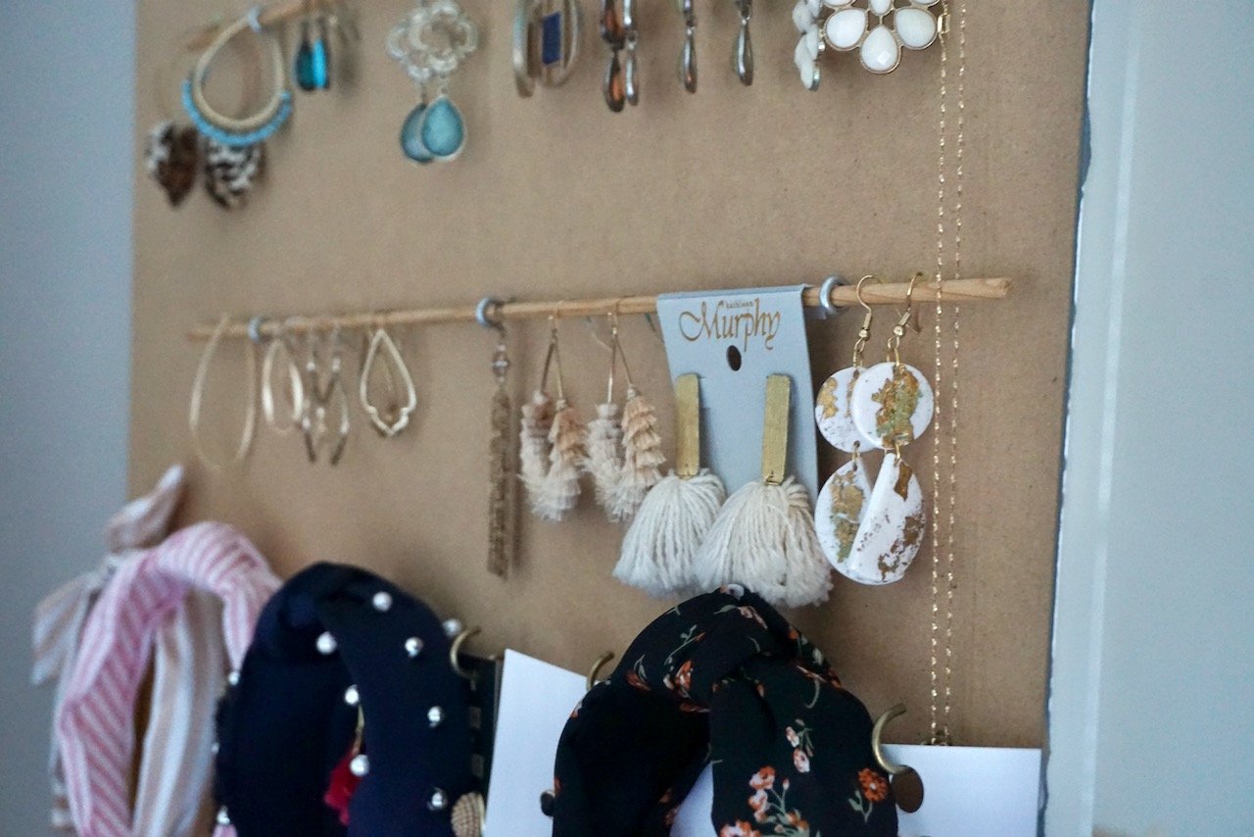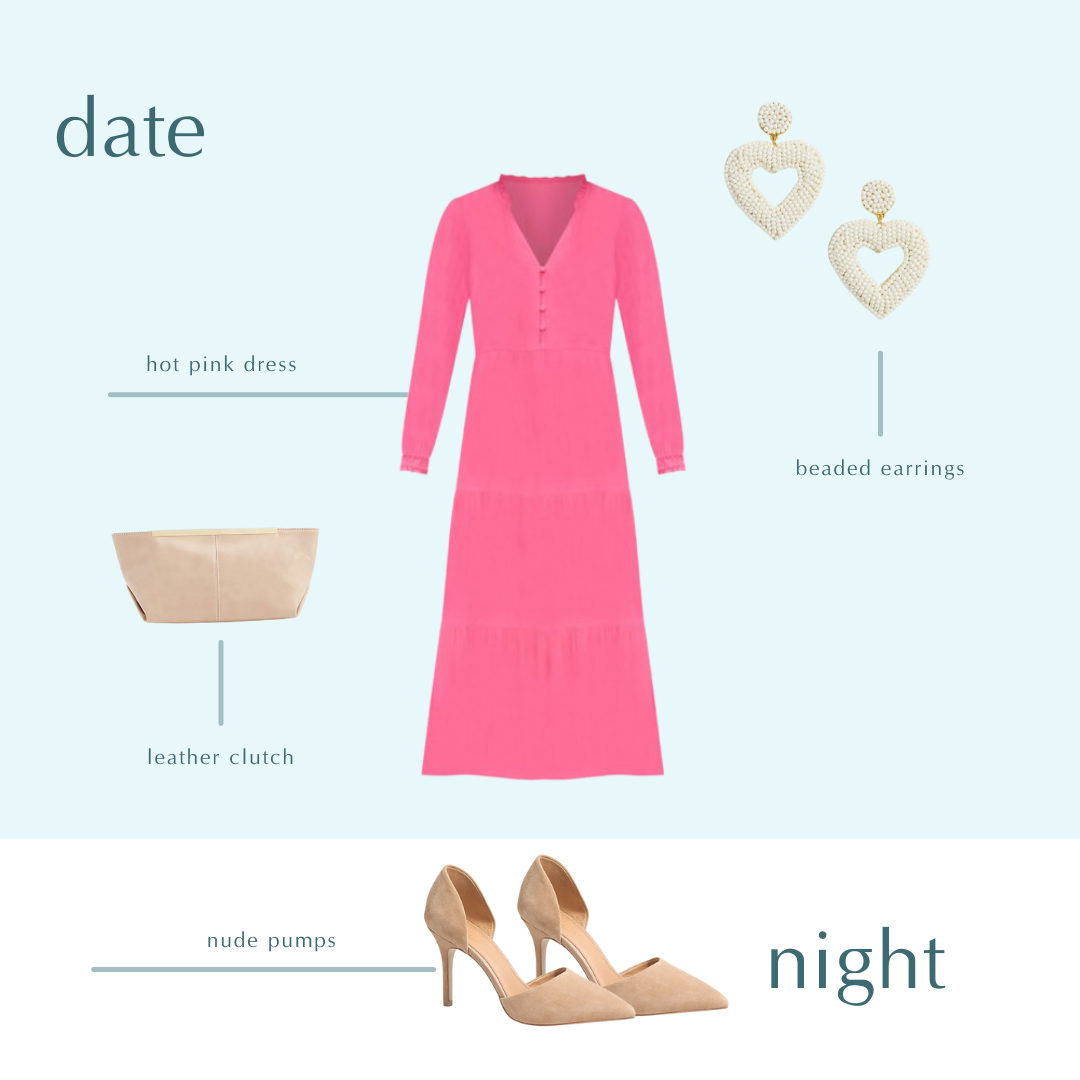Organizing A Graphic Designer's Office (Before & After)
I fully believe that an office space is one of the hardest areas to organize.
The needs shift with the business which can be difficult to predict
Taking time away from work to organize seems counterproductive
It is the money maker and therefore a lot of emotions can be tied up in the stuff and the space
My graphic designer was working out of a small one room office for years (she has since moved) and did great at making it work. As her business grew, so did her staff and their supply of office materials.
The two biggest hurdles were:
Updating the furniture to fit their needs
Finding time to sort and purge the contents of the office
They started out with IKEA furniture but realized it wasn’t serving their needs and they wanted to upgrade both the efficiency and the look.
And the time part? Well who has time when business is rocking. She surely did not.
THE GOALS
Showcase their work and their product offerings
They had a large supply of sample print work that was helpful when working on new projects with clients. The only thing? They needed to be able to find it and swiftly when the client was in office.
Upgrade the experience for clients with a waiting area, sophisticated chairs, and a large TV monitor for reviewing mockups.
Upgrade the furniture so it would match her brand and value positioning
Create some sort of storage solutions for the office supplies to help rein in spending on duplicates.
THE BEFORE
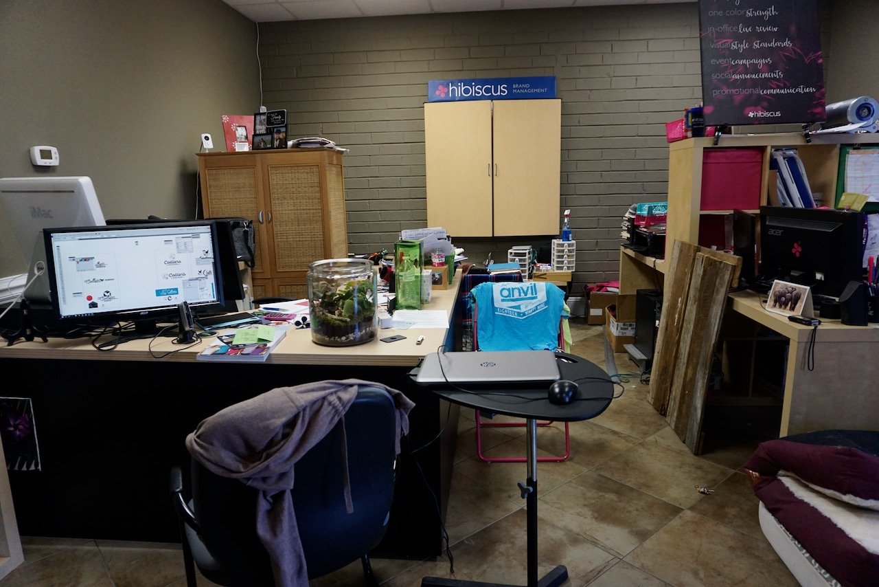
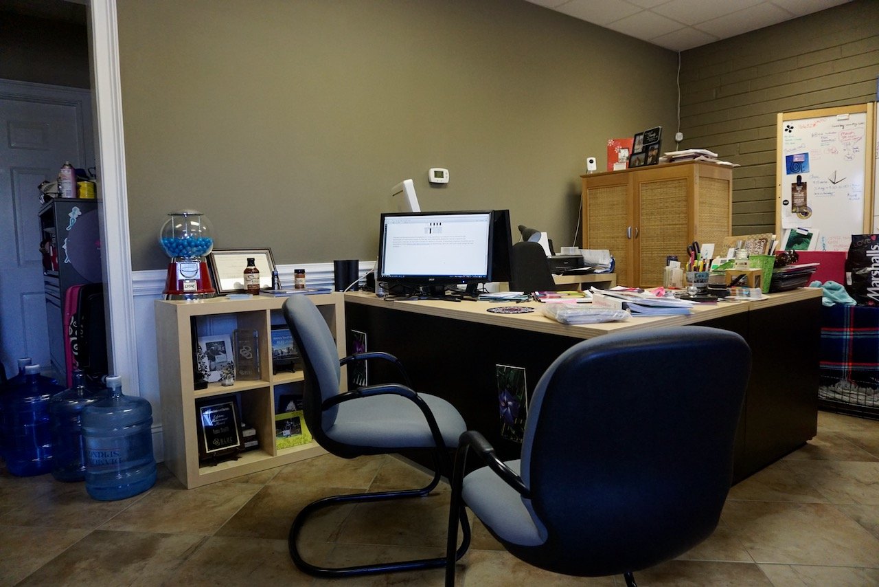
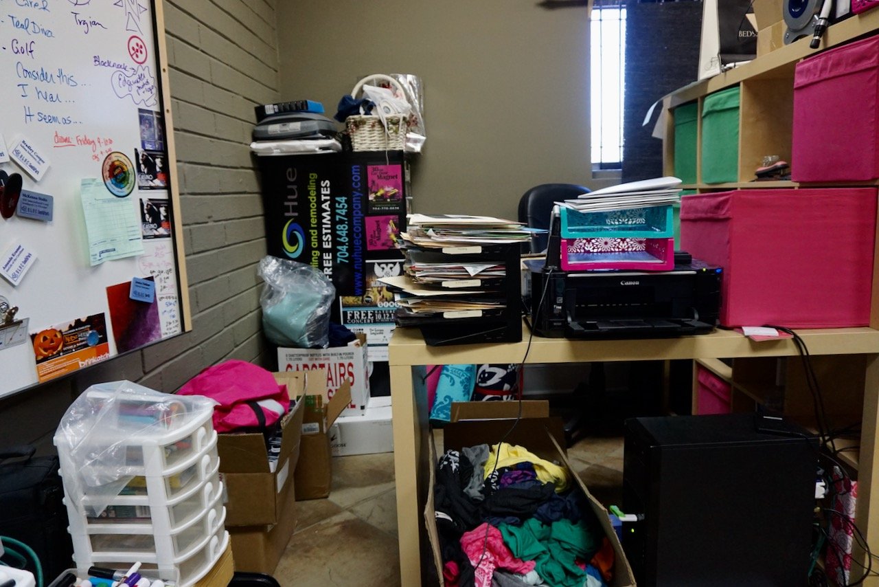
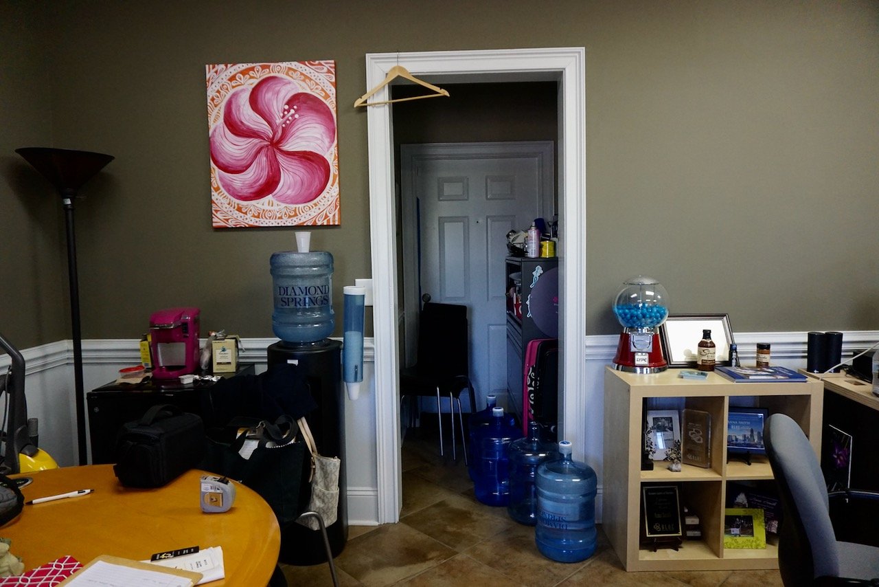
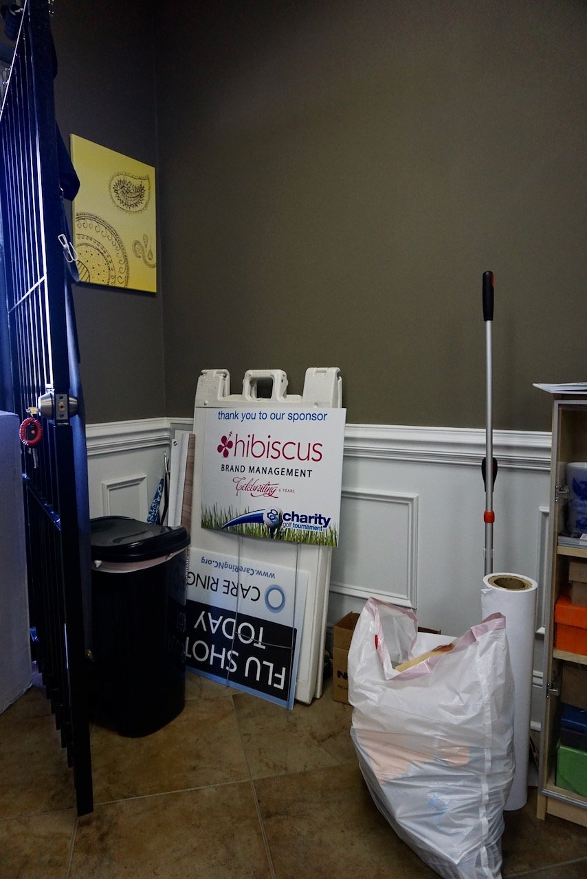
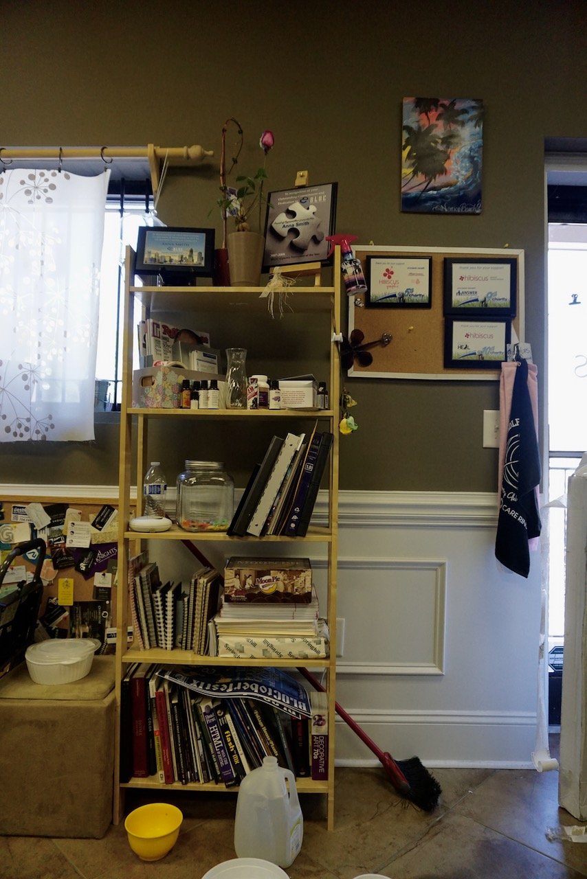
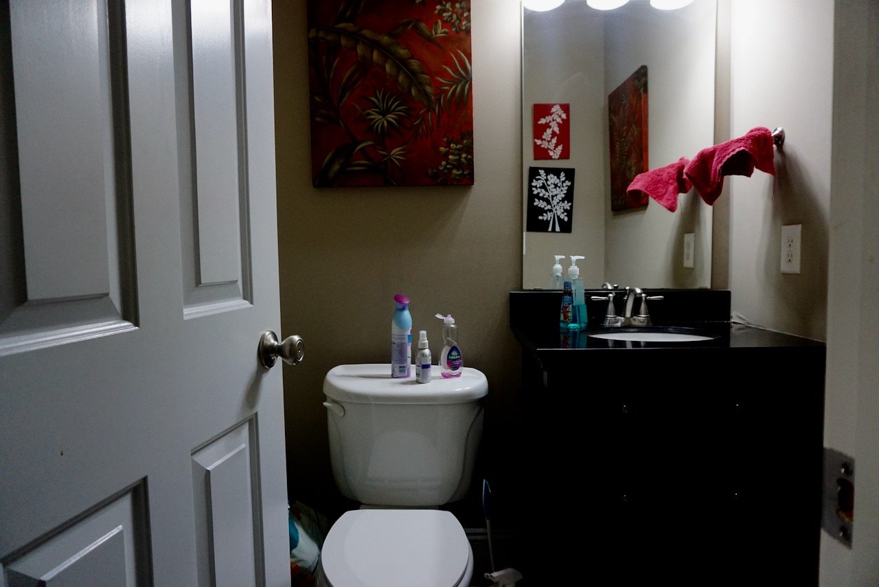
THE PROCESS
We scheduled three organizing sessions to kick start the sorting and purging. After we cleared away the outdated, the old, and the broken, we were able to identify the categories of what they needed to keep.
This helped me decide on HOW they should keep it.
I created zones for the office so we could group like items with like. We had a “reception zone” for example complete with a snuggly sofa and coffee station. Another zone was the “meeting zone” complete with a round table to mimic a conference area. They would use this with clients who were still in creation mode rather than review mode.
I installed solid wood shelves to mimic a storage closet. Since one wasn’t available, we had to make it up ourselves. We used storage baskets that she already owned until we found the right mix of size and style for her new office.
We also needed a way to hang clothing samples as this was a large part of her client work. Floor space was at a minimum so we decided to go up with a hanging rod and shelf made by yours truly.
The last upgrade was cosmetic. New art in the restroom. New desks. New chairs for clients. I found the chairs at the local Habitat ReStore and had Baity’s Custom Upholstery work his magic.
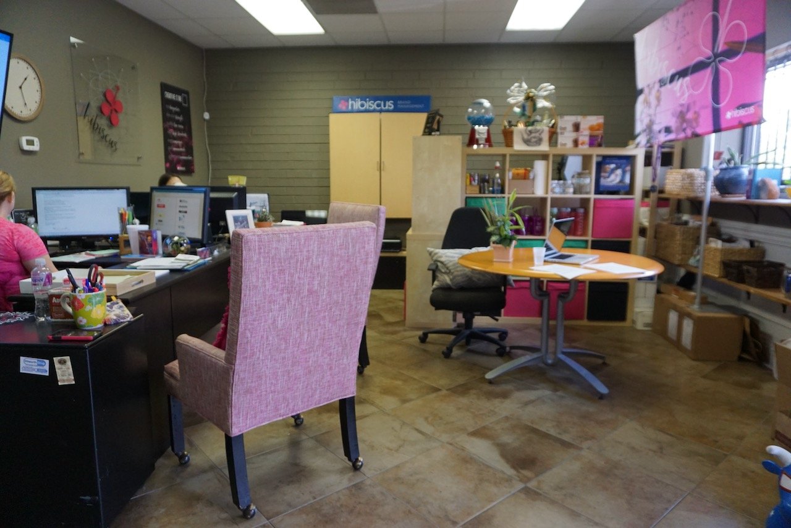
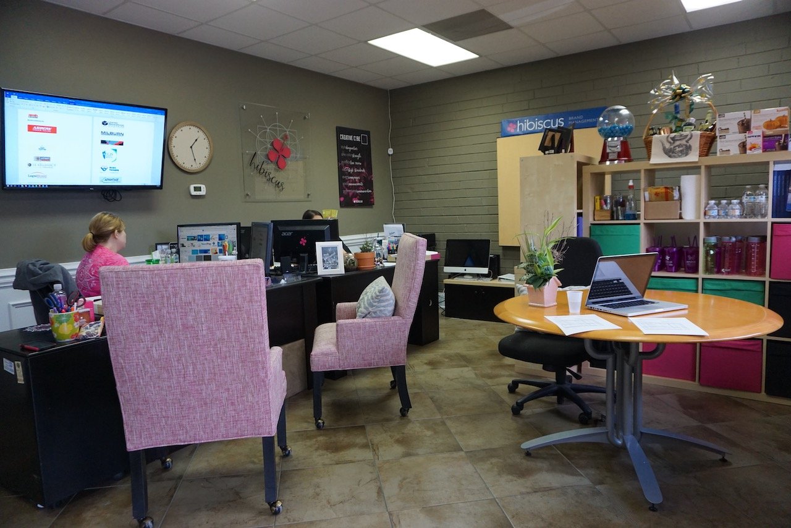
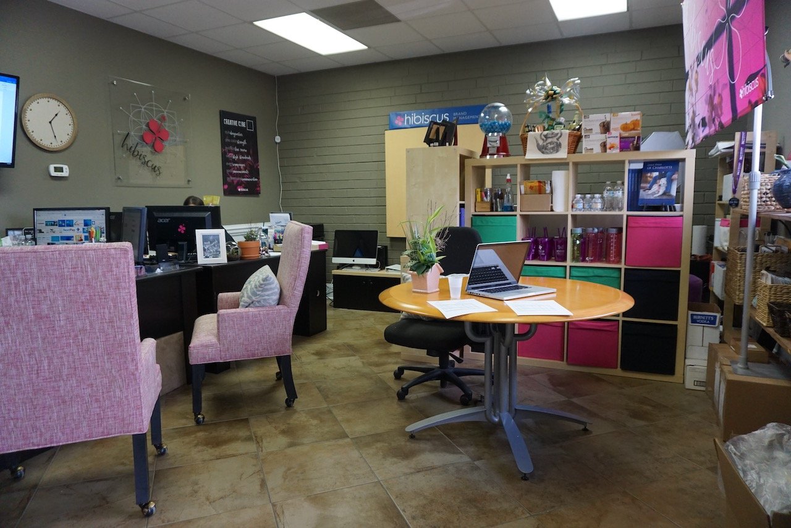
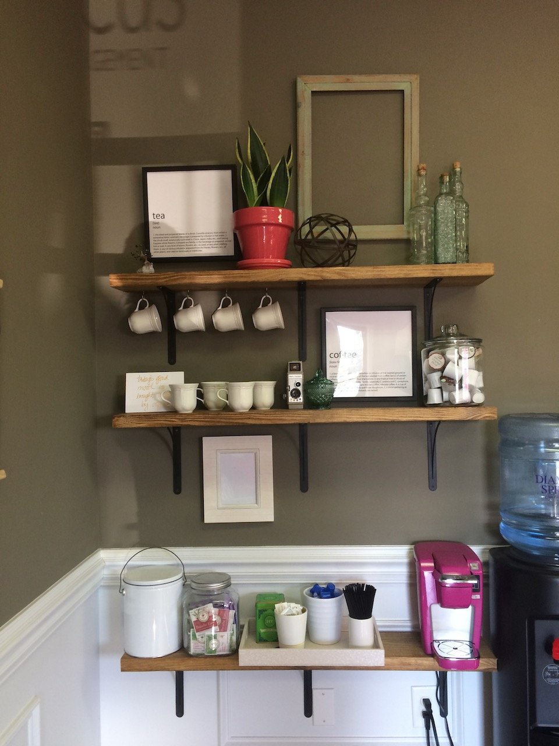
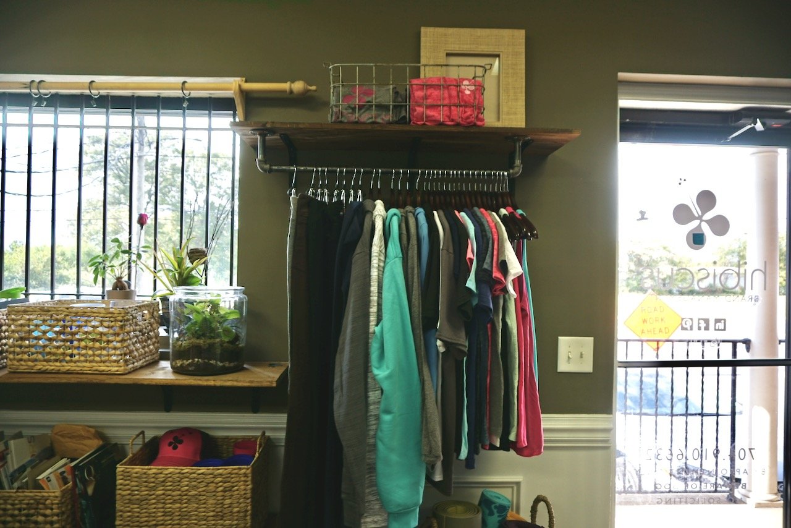
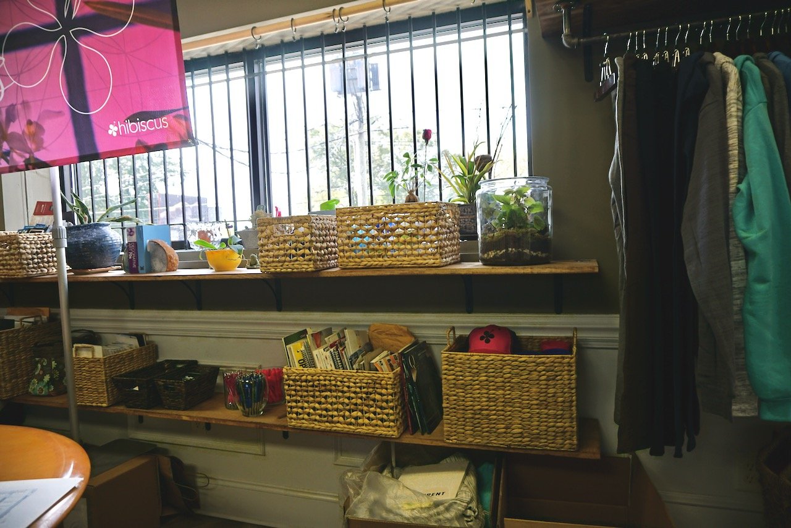
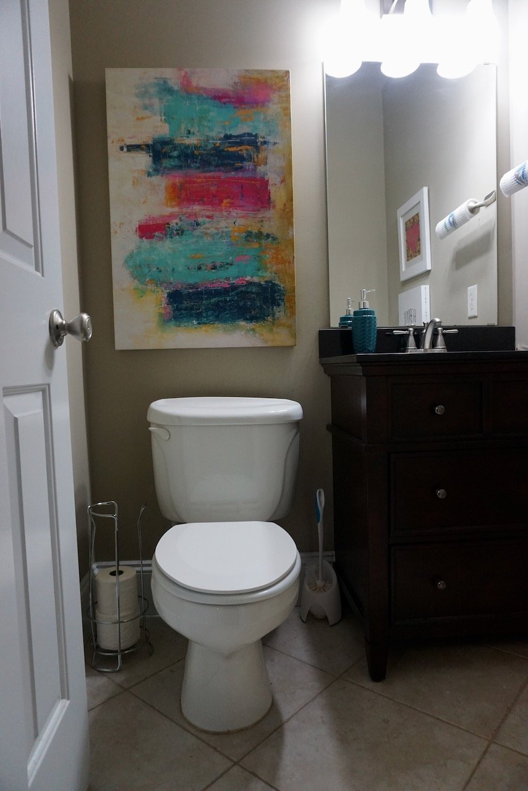
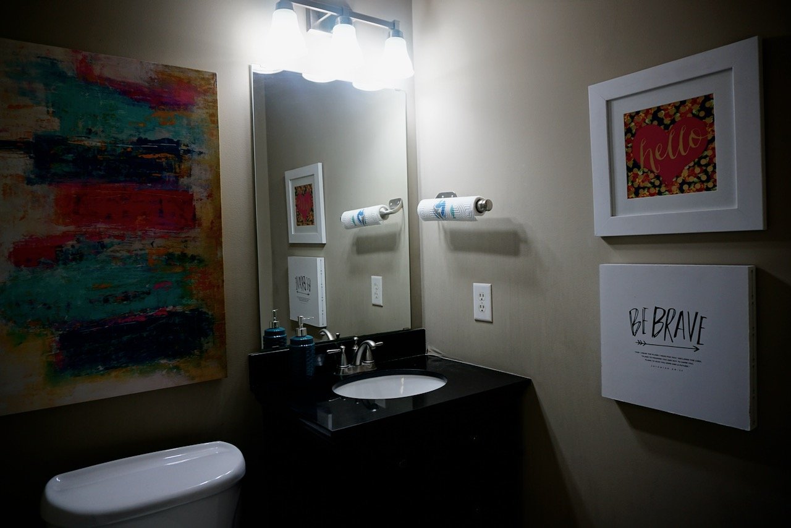
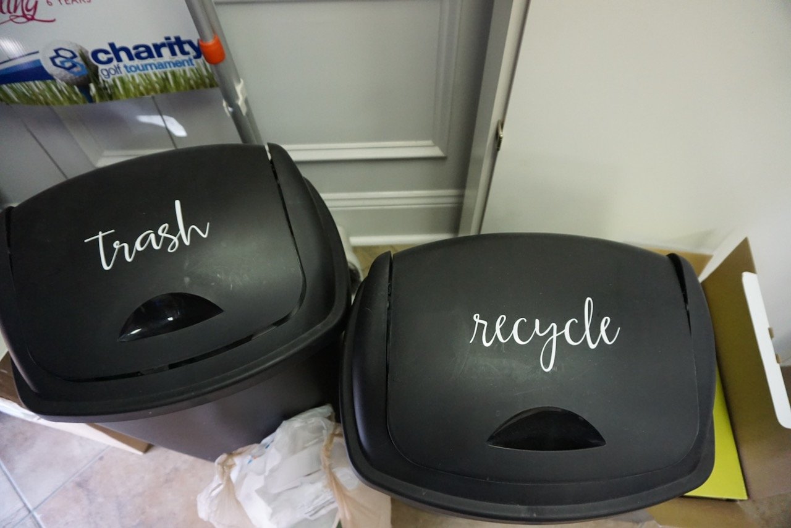
Not only did the organizing help them get more done and save money, but it also elevated their brand and experience with clients.
What do you think of the transformation?
These are products I LOVE. Some of these products are affiliate links, meaning, at no additional cost to you, I get a commission if you click through and make a purchase. For more information, check out my disclaimer. Thank you for your support!
